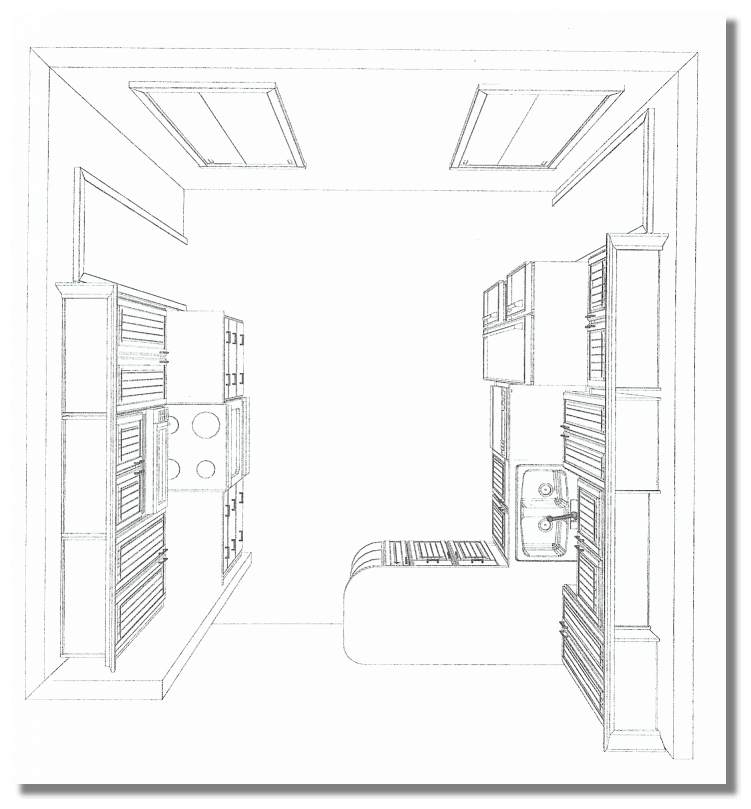

This is a cool view of the kitchen that relates where everything is. Anytime anything happens on The Stack, or in the Tunnel, there are always three or four news helicopters above the house. I only mind when someone is dumb enough to have an accident at 6am and I'm trying to sleep. Then in the evening, about once a week, someone's shooting an automatic weapon at someone else, or into the air, just for fun. That usually results in a police helicopter above the 'hood. Cops these days have FLIR, Forward Looking Infrared Radar, in their choppers. (The newschoppers probably have it, too.) Reminiscent of the old movie "Blue Thunder," the cops are probably looking through my roof to see if I've got a warm gun in the house. If everyone could look through our roof (on May 31), this is what they would see:

I should have rotated this picture so the north wall is on top, consistent with a map or the blueprints, but I didn't. Sue me. The refrigerator, dishwasher, and sink are all on the south wall. There's room for a 36" fridge in the design, even though my refrigerator is small at only 28". If we ever get a bigger refrigerator, we'll have the room, even though it will probably have to come in through a window.
We got the cabinets done at Home Depot, by a great guy named Ramy. We started working on them about a year ago, just to get an idea of the price for allowance purposes. We didn't want to have $5,000 in the job for kitchen cabinets and find out that they were going to be ten grand instead. We wanted to get cabinets designed so we'd have a good idea of how much to budget for them.
With the old kitchen design, the doorway fell about where the stove is now. Consequently, we had a small, triangular upper and lower to the left of the doorway (bottom left in this incorrectly oriented picture). Next was the door, then a small cabinet and the stove. Since the window was so close to the north wall, we had to drop the cabinet depth to only about 12 or 13 inches, which is about the depth of a wine rack. So we were forced to put one there! That did funky, quirky things with the counter, though, which zigged to window depth from stove depth. I didn't mind it, but we didn't have as much counter space as we have with the door in the new position.
We also started out with a much more complex plan for the peninsula. We planned to have ceiling-mounted cabinets above the peninsula. Mark redid his kitchen, though, and eliminated the cabinets above the peninsula, and it really opens the kitchen up in his house. It'll do the same in ours. Since the wall between the kitchen and dining room has come down, I've been over at the house several times in the afternoon and I can't believe how much light we're getting in the kitchen from the dining room windows. It's great! It would be a shame to block it with cabinets.
The close reader will note that I said "started out" in the last paragraph. We first wandered into Home Depot about a year ago. Since that time, we've revised the plans several times. Take out the cabinets over the peninsula. Make all the cabinets a uniform height. Work and rework the cabinets on the north wall. Not that it has any bearing on my personal situation, but there's an old saying: "Marry in haste; repent in leisure." We were very excited with the first iteration of our cabinet design, but I think that working with it over a year has produced a much cleaner design than we started with. And a lot of that is the ever-patient Ramy, who had a bunch of good suggestions, never fled when Leisa showed up, and who insisted on symmetry on the north wall.
And what phase of construction would be complete without some person worrying. Leisa is worried about the dining room. By allowing for a 36" fridge and positioning the dishwasher and sink along the same wall, the cabinets encroach into the dining room space a bit more than we'd anticipated. We'd take the tape measure over to the house and make marks on the wall so we could see how small the dining room is going to be, then Leisa would fret about not being able to put both a table and a hutch in the dining room. We have to have a cute little hutch to display the cute little dishes with paintings of food on them that Costco is currently selling.
And notice also that the doors don't line up. When he was working on the doors for Justin's room, Bob worked hard to make sure doors didn't line up. He told us that it's good Feng Shui when two entry/exit doors in a room don't align. The theory is that the chi can't get out of the house as easily. And if I had a newschopper view of the living room, you could see that the front door and the kitchen door don't line up anymore, either.