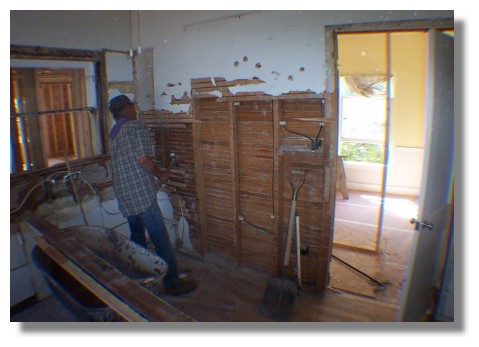

Warm up your modems, because there are going to be a bunch of pictures in Week Eighteen.
|
|
Monday saw a preliminary visit by Tony, the plumber, but
Tuesday was when the big work started. I wandered over to the job to talk
to Mark about shingle color. We chatted for a few minutes, and he told me
the shingles Leisa chose were dimensional shingles, as opposed to three
tab shingles. If it's an extra, it's her fault.
I wandered inside to find demolition well under way. Cabinets and counter and stove and water heater, all gone. |
|
|
The overhead beam is gone, and Ernie and Lee are in the process of cleaning up before they pull out the old ironing board. Fortunately, it came out as a single unit, as we'd like to reuse it somewhere in the remodel. |
|
|
After the ironing board was gone, you can see the heater in the wall. It kept the living room toasty, but the rest of the house was usually chilly in the winter. I imagine this'll vanish on day two of demolition. |
|
|
The 1930 heater will be replaced by a twenty-first century, super-efficient, gas heater, air conditioner, evaporative cooler on the roof. Although, when it was 90 last weekend, it was nice and cool in the basement. We (Leisa and Dave) might not need air conditioning at all in the summer. Justin and Brittany might complain if they're upstairs, but they have windows they can open. When the house was built in 1930, they probably endured the hot summer nights by hanging wet sheets over the windows and making their own evaporative cooling. Justin and Brittany can do the same and pretend they live in 1930. (No TV, no playstation, no walkmen or internet.) |
|
|
In addition to the kitchen demo, work also began in earnest on the stairwell. Drywall was applied so that exact measurements could be made. |
|
|
Mark and Chris work on the risers. |
|
|
When I was at the house Tuesday morning, they had the landing complete. When Leisa and I dropped by after work, the risers were in, as were a few temporary stairs. |
|
|
When Leisa and I returned Tuesday evening, the bathroom was
well under way. The toilet and sink had been removed. The white tile
around the toilet area was my repair job last April.
The wax ring under the toilet had given way and water was leaking from the toilet. It saturated the wood floor underneath the tile, and the tile started to come up. It squished when you stepped on it. It took all weekend and a couple of trips to Home Depot, but I got the toilet off, repaired the wood underneath, put new tile down. (I couldn't find the old pattern, and knew that this event would be occurring soon, so I didn't care about tile not matching.) |
| This is really cool. The old bathtub, surrounded by plaster-less lath. | |
|
|
Up above is where the arch over the bathtub used to be.
This room will eventually be a large storage room and pantry. It will probably contain my albums, cds, laser discs, and DVDs. As well as a couple of boxes of cereal for the kids. I've put drywall up before, and a guy like me can get a room done in an afternoon. People who are good can get a house done in an afternoon. I look at this lath and plaster and have to wonder how long it took to put this stuff up. This room alone must have taken days. But, the place is still standing, seventy years after it was built, so something must've been done right. |
|
|
Back outside, the paper that went up a couple of weeks ago came off in the wind and rain a couple of days after it went on the roof. |
|
|
Right in the center of the picture is what's left of the beam in the kitchen. There's a drawer and a cabinet door on the left. I was pretty worried about the crack in the beam at the beginning of Week Seventeen, after the rains. |
|
|
By Wednesday afternoon, we had a rough staircase. There's a
problem with the stairs, though. I don't have a photograph of it, yet, but
will put one here shortly.
When a guy of my height walks down the stairs, I bump my head on the floor joist. Ouch! Mark hopes that the inspector won't notice, and that he can correct it without rebuilding the stairs or something equally extreme. I don't drink a lot of milk, so one of these days I might lose a few inches to osteoporosis and can successfully negotiate the stairs at that time. |
|
|
There was a bathtub here yesterday. The hole underneath the bathtub is the crawlspace where the cats used to chill. |
|
|
Here's a shot of the bathroom from the other direction.
|
 |
Wednesday afternoon they started tearing out the wall
between the kitchen and the dining room.
You can see the old knob and tube wiring in the walls. Insurance companies don't like this stuff. It will be very nice to have grounded outlets throughout the house when this project is done. |
|
|
Ernie is hammering at the lath with a shovel from the other side. You can see plaster falling at the lower left. |
|
|
Then I laughed at her. |
|
|
On Friday, the plumber began running copper pipe to the basement. This is going to be the master bathroom sink. |