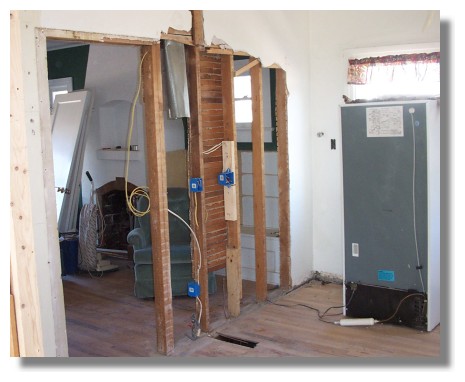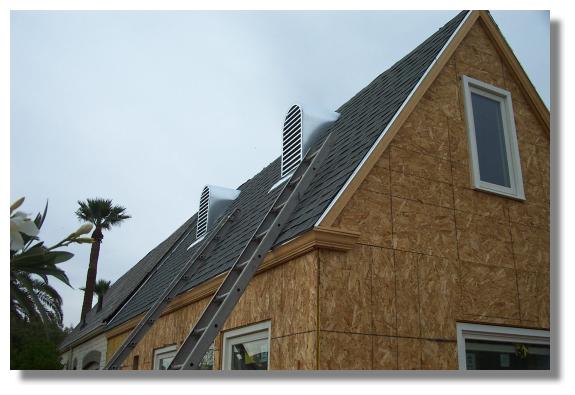

| I've been lax in updating Week Twenty One, as it's now Week
Twenty Two. When we last spoke, Mark had come up with a great idea.
He asked us if we'd like to re-position the door between the kitchen and the living room. We thought it over for about six minutes and decided it would be a great idea. The way the "old" living room was laid out, we had about seven feet of unusable wall space on the west living room wall. At the most, we could put a chair in the southeast corner, a love seat in front of the window, and a table along the west wall. Moving the door, though, will allow us to pop love seats along both the west and south walls. We also removed the bookcase, leaving the original bench seat intact. This will provide seating for two more people in the living room. To the left is the old doorway. To the right, with the stud still in place, is the location of the new doorway. You can also see that Fred and his crew have been busy, wiring the place for electricity. |
 |
| Here's the new door, stud gone, with a cute little arch added. |  |
|
|
|
|
|
Here are a few photos of the bench after the bookcase has
been removed. Top left is the bench in the closed position. Top right is
the bench in the open position. To the left is an old phone line and phone
connection, inside the bench storage area.
Since neither the floor nor wall inside the bench area are finished, I'm guessing the bench was original to the house. The walls behind the shelves, though, appear to have beige paint behind them. Ick. |
|
|
Matching the arch in the living room is the arch leading from the old house into the new, as well as the arch--now with electricity--in the niche in the basement. |
|
|
We got doors this week. This is Justin's room. |
|
|
We also have a side door into the house. That step won't pass inspection. |
 |
On Friday of Week Twenty, we saw roofing guys starting to put the shingles on. Here's the finished product. This will be an extra, as we chose architectural grade shingles, rather than the standard three-tab shingles. Architectural look much nicer than the three-tab. You can also see the dormer vents. |
|
|
|
|
|
Although they didn't venture up the ladder into the attic,
Mom and Dad did pay a visit to the site over the weekend to inspect the
work. As former President and CEO of Paragon Construction, licensed in
Thornton, Colorado, Dad is well-versed in the most modern of construction
techniques. After a thorough inspection of the site, he pronounces it a
"job well done!'
Mom didn't make it downstairs to check out the groovy master suite, but Dad reported how cool it was. Maybe when we have a banister, Mom can wander down there. |
|
|
Work also continued on the electric system in Week Twenty One. This is where the old wall between the kitchen and dining room used to be. You can see the old wires, which used to feed the outlets in the wall. You can also see the white ceramic gizmo at the right side of the picture. That's the knob that the old knob and tube wiring used to use. That's also the reason those weasels at USAA insurance didn't want to insure the house. |
|
|
The old wiring is going away, though, and we'll have a new
circuit breaker and actual grounded outlets throughout the house. We're
burying the electric cable, as well as the phone and the cable tv. That
wasn't in the plans, though, so it's an extra.
Mark originally guessed that it would be about $400, but it's a bit
higher. The electricians are charging $400 and Mark is charging $300 to
dig the trench. That includes equipment rental and labor.
$700 equates to hours of soothing words to Leisa! |
 |
Ernie has backfilled the area next to the house, and is working to tamp down the fresh dirt. You can see the high tech tools--a hose and a tamping device. |
|
|
Our last red tag noted that the space between the windows and the framing hadn't been sealed. It is, now! |
|
|
The air conditioning guys have been in this week, too, working on the ductwork. This is the return duct for the basement area. |
|
|
We had a bit of rain early in the week, and were dismayed to
note that the roof leaks!
Water was dripping down from above onto the drywall. You can see the stain the water left. Mark traced the leak to the space between the siding and the framing--a space that will soon be covered with stucco. The leak should go away. |
|
See the van to the very left? There was a radio in the back of it blasting Mexican music at around seven pm when these shots were taken. I'll probably have another Neighborhood Services letter in the mailbox in the next few days. |
|
|
|

They did a nice job of making the new windows look like the old windows by popping out the arch above them. |
| I don't have any snappy
photos of it, but I met Mark at Home Depot Friday morning to finalize our
cabinet plans. We met with Ramy, our cabinet designer. Mark and Ramy
discussed installation costs, and we decided to go ahead and let Home
Depot handle the installation. Their cost for installation is about
$1,100. Combined with the cost of the cabinets, that's very close to the
allowance amount we have in Mark's bid for cabinets. Someone will be out
during Week Twenty Two to verify our measurements.
Check out what our cabinets will look like. |
|
And since no week is complete without a
Justin Reporthere it is: Leisa and I got Justin a pair of tickets to see Linkin Park at America West Arena on Friday night. It was his first concert and he was very excited. He invited his brother, Brandon, and I took them to the concert and picked them up. When I came outside and told Justin it was time to go, he wandered off to the side of the house before he came back and got into the car. I was suspicious. While he was at the concert, I did some looking around and found the secret hiding place for his paraphernalia. Outside the garage door, tucked into the corner made by the fence and the wall, was a cute little pipe.
Justin did go to school for about twenty-one hours this week, though, so I'm turning a blind eye toward this. The second topic of interest in the Justin Report is his new job! Yes, Justin has a job! He had an interview on Saturday afternoon and has been hired, assuming he can pass the test for a food handlers card. He's going to be working at Papa John's pizza, 7th Ave and Camelback. He's already working on his "don't call me with phony orders" face:
He'll be making pizzas, taking phone orders, making boxes, cleaning, etc. And no, he won't be wearing his name tag on his hat. They gave it to him that way when he was hired. He has a cool shirt to which he can pin the nametag. (And if this was actually a good website, I'd have a picture of Wayne, gesturing at his collection of nametags. I couldn't find the specific picture on the web, though, and don't own Wayne's World on DVD so I can't do a frame capture. If you just can't abide my lack of completeness, you're welcome to find another FQ Story remodeling site that might better suit your needs.) And I had a hearing with the Historic Preservation people on Friday afternoon. What a waste of time. I've had a lot of comments about the "Burn Rate" page not being up to date. I'll work on that next week. And I've forgotten to give congratulations to Chris Olson and his lovely girlfriend Niki on the birth of their baby boy last week! If Chris will get me some pictures, I will, of course, post them here. |
|